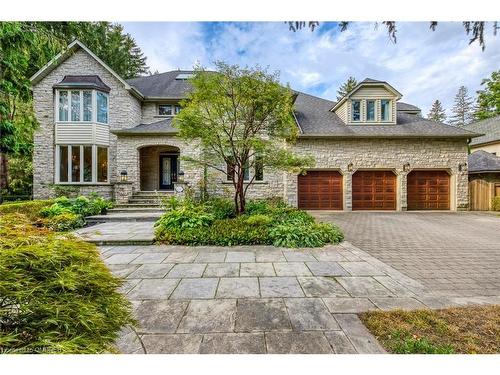



Rina DiRisio, Sales Representative | Brent Racioppo




Rina DiRisio, Sales Representative | Brent Racioppo

Phone: 905.822.6900

207 -
2520
Eglinton Avenue West
Mississauga,
ON
L5M0Y4
| Lot Frontage: | 110.00 Feet |
| Lot Depth: | 130 Feet |
| No. of Parking Spaces: | 9 |
| Floor Space (approx): | 4400 Square Feet |
| Built in: | 1989 |
| Bedrooms: | 5 |
| Bathrooms (Total): | 5+1 |
| Zoning: | RL1-0 |
| Architectural Style: | Two Story |
| Basement: | Full , Finished |
| Construction Materials: | Stone |
| Cooling: | Central Air |
| Exterior Features: | Lawn Sprinkler System |
| Fireplace Features: | Family Room , Living Room , Gas , Recreation Room , Wood Burning |
| Heating: | Forced Air , Natural Gas |
| Interior Features: | Auto Garage Door Remote(s) , Central Vacuum |
| Acres Range: | < 0.5 |
| Driveway Parking: | Private Drive Triple+ Wide |
| Laundry Features: | Laundry Room , Main Level |
| Lot Features: | Urban , City Lot , Highway Access , Landscaped , Park , Quiet Area , Schools , Shopping Nearby |
| Other Structures: | Shed(s) |
| Parking Features: | Attached Garage , Inside Entry , Interlock |
| Pool Features: | In Ground |
| Pool Features: | In Ground |
| Roof: | Asphalt Shing |
| Security Features: | Alarm System |
| Sewer: | Sewer (Municipal) |
| Waterfront Features: | Lake/Pond |
| Water Source: | Municipal |