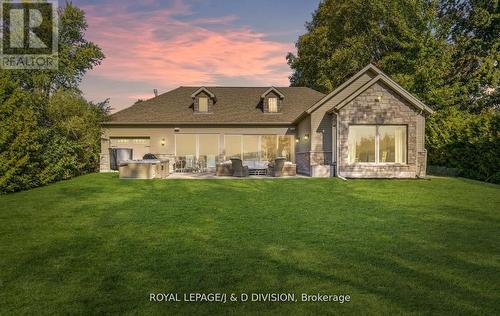



Chris Graham, Sales Representative




Chris Graham, Sales Representative

Phone: 905.822.6900

207 -
2520
Eglinton Avenue West
Mississauga,
ON
L5M0Y4
| Neighbourhood: | Rural Severn |
| Lot Size: | 79.97 x 191.15 FT ; Irreg (79.97 X 191.15 X 79.77 X 183.81) |
| No. of Parking Spaces: | 8 |
| Waterfront: | Yes |
| Bedrooms: | 4 |
| Bathrooms (Total): | 2 |
| Amenities Nearby: | Marina , Park |
| Community Features: | School Bus |
| Features: | Country residential |
| Parking Type: | Garage |
| Property Type: | Single Family |
| Sewer: | Septic System |
| Utility Type: | Cable - Available |
| Utility Type: | Hydro - Installed |
| WaterFront Type: | Waterfront |
| Architectural Style: | Bungalow |
| Building Type: | House |
| Exterior Finish: | Stone , Wood |
| Heating Fuel: | Propane |
| Heating Type: | Hot water radiator heat |